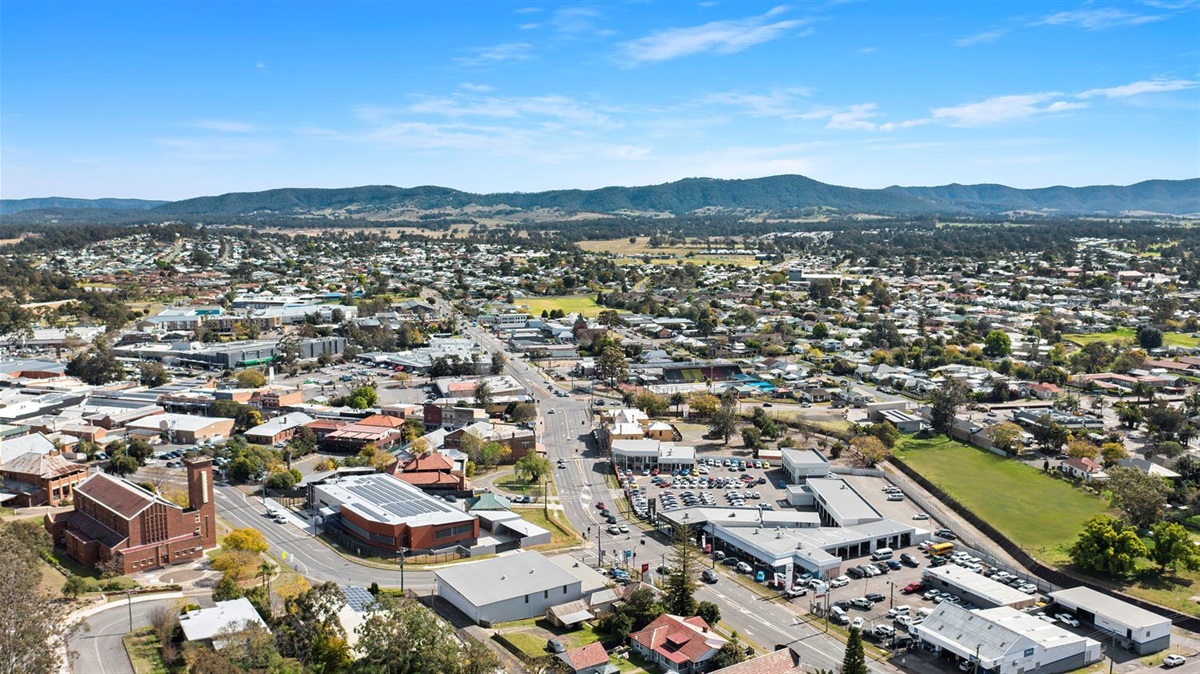18 Myra Street, Cessnock
Property Details
As you approach, the beautiful front garden welcomes you. The exterior boasts a convenient walkway to the front door and a car space leading to a garage, ensuring sheltered parking for your vehicle.
Inside, the home exudes warmth, with a cozy living area seamlessly transitioning into a spacious kitchen and dining space. The kitchen is in the heart of the home and offers a functional space for a busy family life, whether for a quick family meal or to provide a more formal experience in the dining room off to the side.
The generously sized bedrooms provide ideal spaces for relaxation or study. The centrally located bathroom includes all essential amenities, with an accessible shower, two vanities, and a bathtub for the little ones with a separate WC.
The backyard is a versatile space, perfect for outdoor activities, gardening, or entertaining guests. Whether you’re enjoying a quiet morning coffee or hosting a weekend barbecue, the backyard offers a private space for relaxation and recreation. Out the back is also a lockable studio space perfect for a Zoom Room or work-from-home opportunities. It could also act as a teenager's retreat or somewhere to put the pool table.
Situated in Cessnock, this home is conveniently located near local amenities, schools, and a large portion of crown land just next door providing both convenience and a sense of community. With its practical layout, spacious features, and outdoor appeal, this property offers a fantastic opportunity to enjoy a relaxed lifestyle in a sought-after location.
This property is proudly marketed by Pat Howard, contact 0408 270 313 or Aiden Procopis 0456 664 481 for further information or to book your private inspection.
Disclaimer: All information contained herein is gathered from sources we deem to be reliable. However, we cannot guarantee its accuracy and interested persons should rely on their own enquiries.
First National Real Estate Maitland - We Put You First.
Floorplan

Video Tour
18 Myra Street, Cessnock
Property Inclusions
FRONT
Concrete drive
Single remote garage door
Drive through carport
Front porch
Flagpole
Porch light
Diamond grill security screen door
STUDIO
New concrete look lino flooring
Sliding aluminium window
Timber Venetian
Sliding glass door
Pedestrian door
Fluro lights
Two single power points
Two double power points
REAR
Fully fenced yard
Pedestrian access to reserve
Outdoor sprinkler
Under house storage
Paved shade cloth alfresco area
Outdoor lighting
Outdoor power points
Paved storage area
Double aluminium garden shed
Drop down clothesline
Citrus tree
EXTRAS
New paint throughout
New floor coverings throughout
Flyscreens
LOUNGE | DINE ROOM
Brand new loop carpet
New paint
Ceiling fan
Sliding aluminium windows
Wall lights
Pendant lights
Wall mounted AC
Five double power points
Sliding door
Four-door linen in hall
Broom cupboard
Manhole in hallway
SUNROOM
Aluminium windows
Flyscreen doors
Shade cloth roller blinds
Carpet floors
Two double power point
KITCHEN | MEALS
New concrete look lino
Phone connection
Breakfast bar
Double sink
Timber cabinetry
Bench mounted electric cooktop
Open shelving
Three door pantry
Fridge cavity
Skylight
Arabesque tile splash back
Island dishwasher
Sliding aluminium window
Verticals blinds
Sliding door with screen
Pet door
Ceiling fan
Fluro lights
TV point
Six double power points
MASTER BEDROOM
Brand new loop carpet
Freshly painted
Two built in robes to main
Wall mounted Samsung ac
Ceiling fan
Phone connection
Double power point
Sliding aluminium windows
White Venetian blinds
Dome light
BEDS 2,3,4
Brand new loop carpet
Wallpaper to one bedroom
Freshly painted
Built in robes
Sliding aluminium windows
White Venetian binds
Dome light
BATHROOM
Arabesque floor tiles
Patterned wall tiles
Separate shower
Bath in hob
Single vanity
Dressing table cupboard
Frosted glass sliding windows
Wall heater
Open shelf
Wall mounted mirrored shaving cabinet
Fluro lights
Separate WC with sink
LAUNDRY
Lino flooring
Free standing washtub
Sliding aluminium window
Open shelving
Second separate WC
Washing machine taps
Comparable Sales
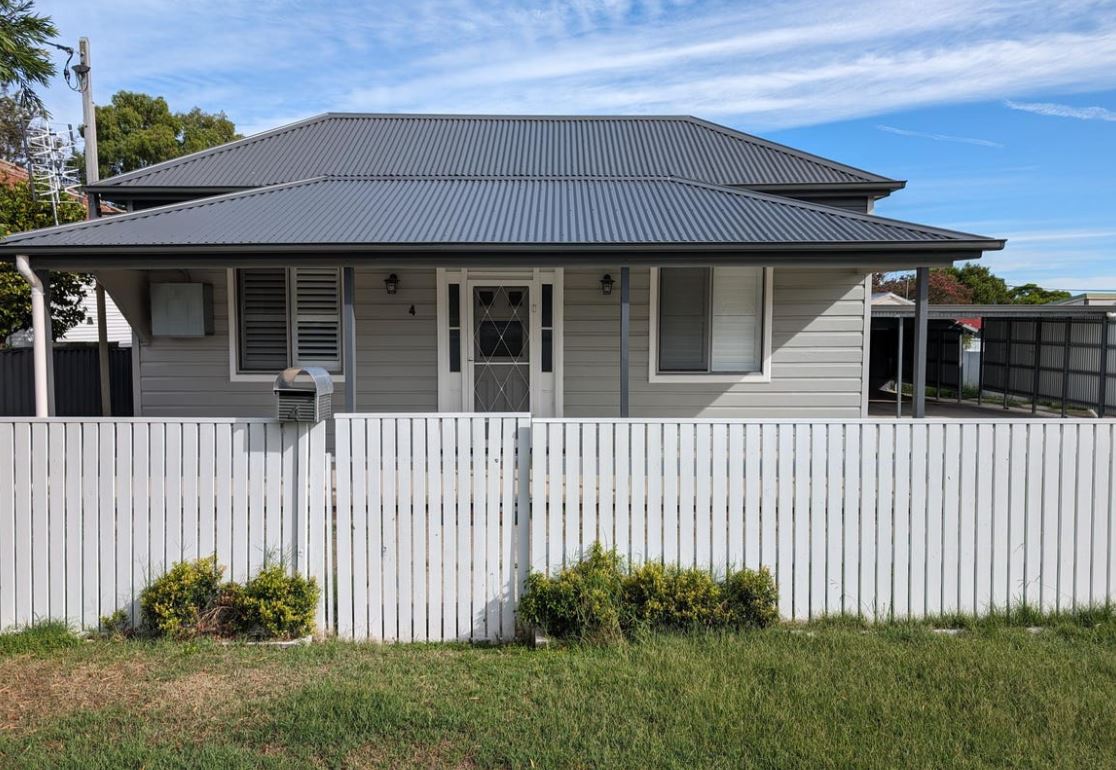
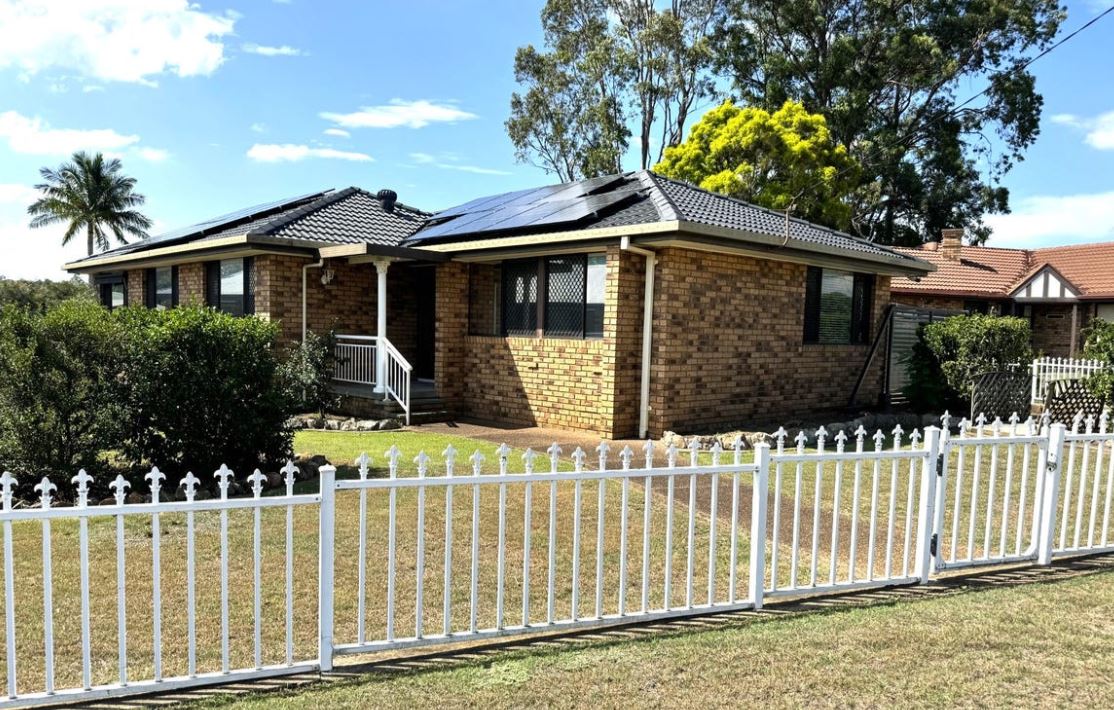

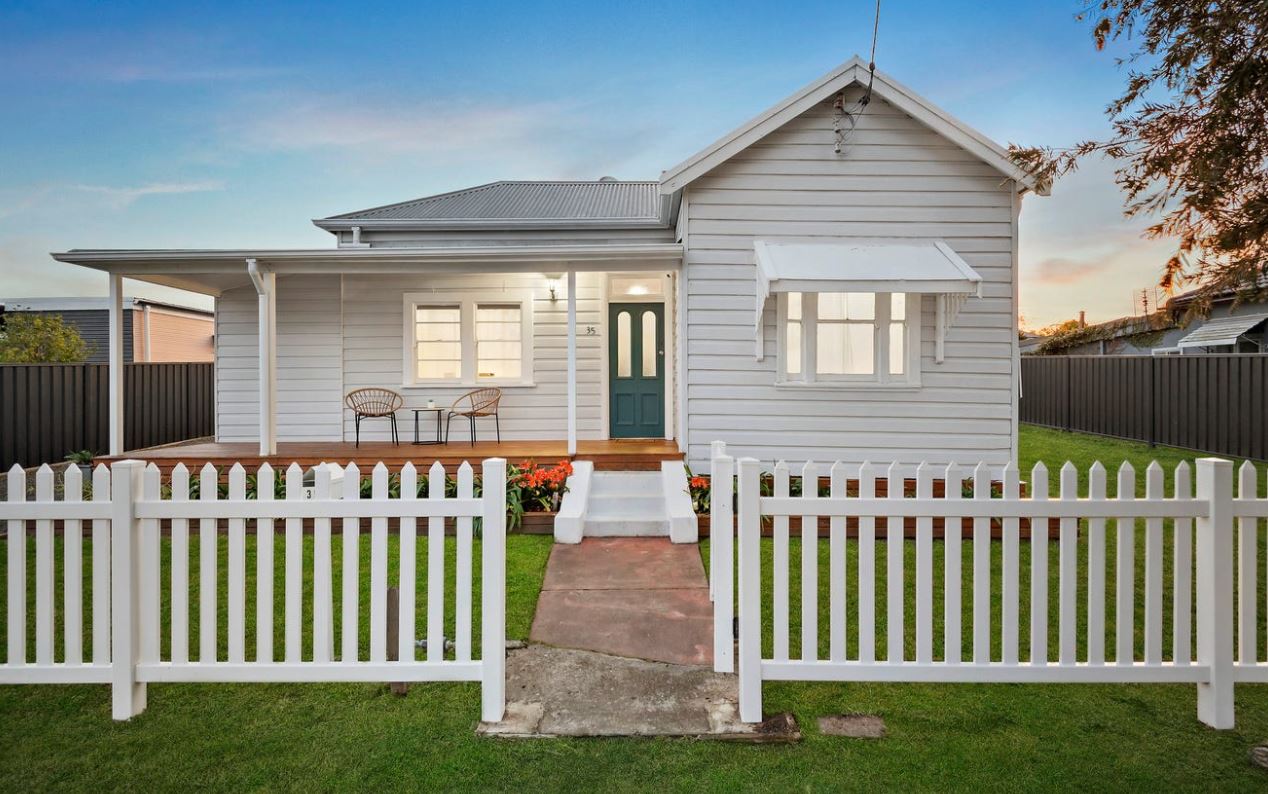
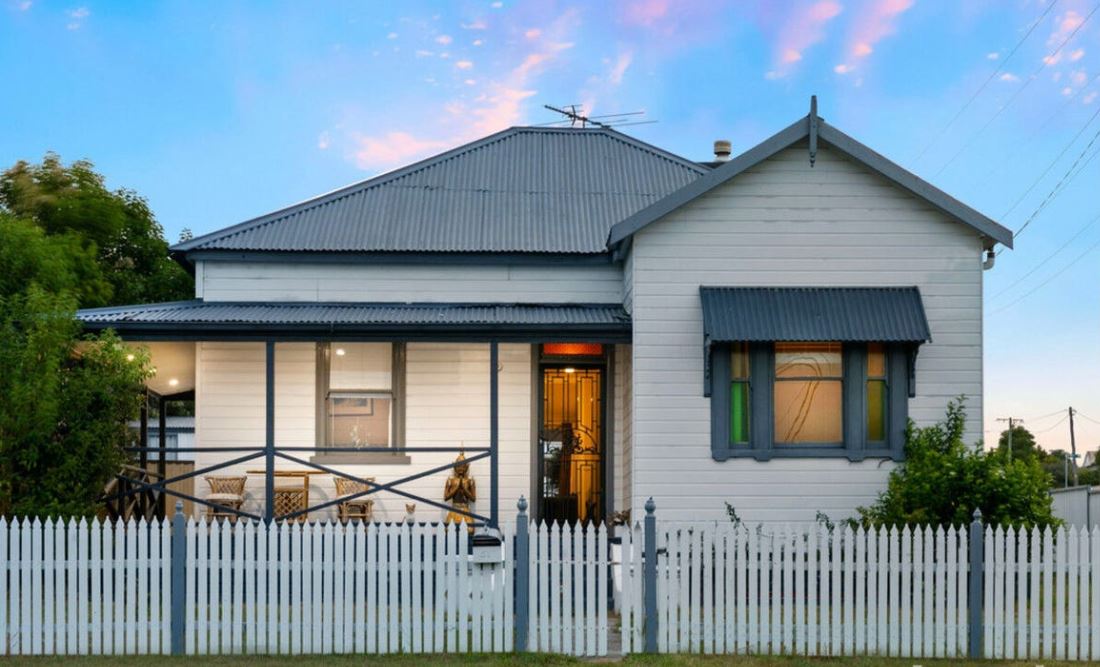

About Cessnock
CESSNOCK - HUNTER VALLEY
The City of Cessnock is becoming more and more popular and some of the reasons from buyers are:
• Easy access to the Hunter Valley Wine Region
• Larger homes becoming available in the area & still period homes available
• Ease of access to the Hunter Valley abroad and the mining areas
• Increase in upper end property prices
• Family friendly areas with plenty of park space
SCHOOLS:
• Nulkaba Primary School (Within this school catchment)
• Mt View High School
• St Phillips Christian College
• Cessnock High School
CAFES AND RESTAURANTS:
• Al Oi Thai Restaurant
• Greg's Espresso Bar
• Vincent St Kicthen and Bar
• Simply Divine Cafe
• Pedan's Hotel Bar and Bistro
• Various world renowned restaurants right next door in Pokolbin and the Hunter Valley Vineyards
SHOPPING:
• Various boutique shops in Vincent Street and Pokolbin (Hunter Valley Vineyards)
• Coles / Woolworths / Target / BIG W / Bunning's to name a few
Disclaimer
All images in this e-book are the property of First National Real Estate Maitland. Photographs of the home are taken at the specified sales address and are presented with minimal retouching. No elements within the images have been added or removed.
Plans provided are a guide only and those interested should undertake their own inquiry.



































